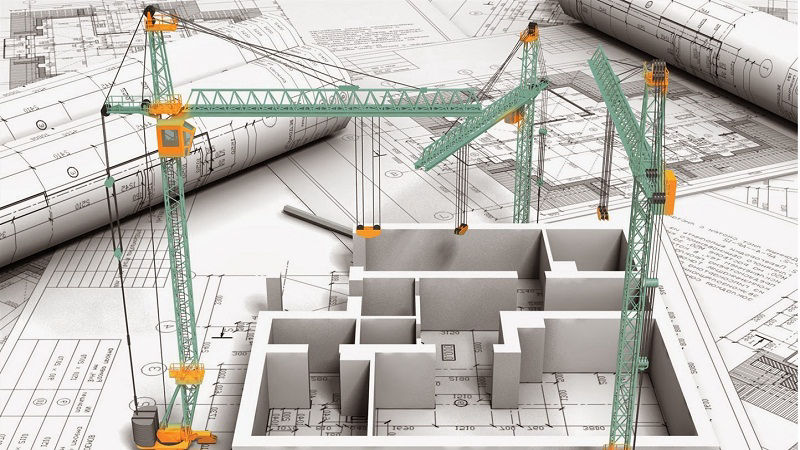Structural Design & Drawings
A GA Drawing stands for General Arrangement Drawing; it is used to communicate the important overall relationship between the main elements of the tank and key dimensions.
- Ladder, Cage Ladder & Staircase Platform
- Floor Details Shop Drawings Column
- Truss Details Shop Drawings Sheeting Runner,
- Lattice Girder Shop Drawings Gratings
- G.A. Drawing & Detail Shop Drawings Pipe
- Support Rack, Skid Drawings
- Detail Shop Drawings of Skywalk in
- all over Mumbai, India with Bill of Quantity
- (i.e. Virar, Bhayandar, Meera Road, Dahisar, Anderi,Bandra, Goregaon, Grant Road, Vile-parle, Dadar; Chembur, Cotton Green, Ghatkopar, Kanjurmarg, Ambemath, Koperkhairne, Kharghar, Wada/a, etc.)
